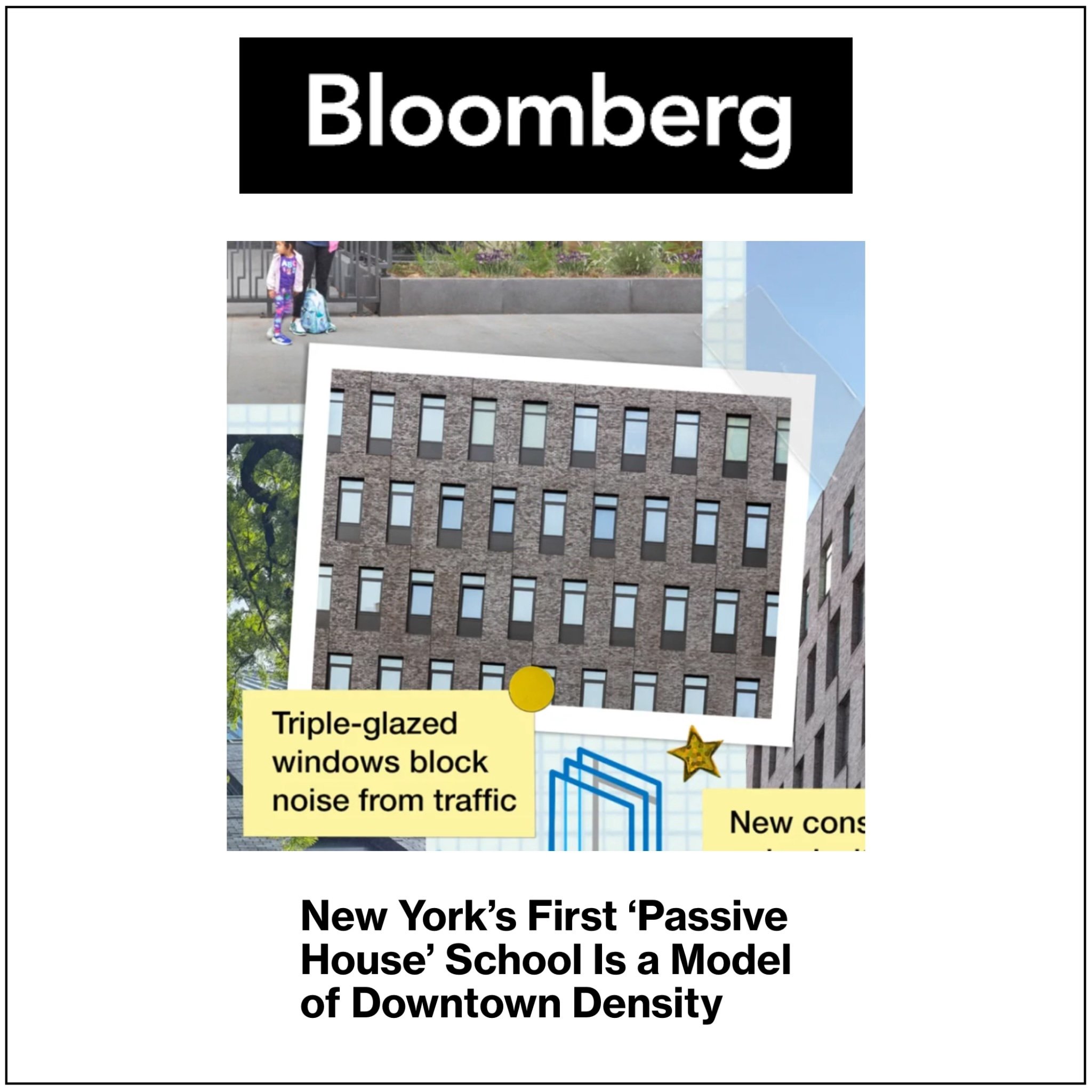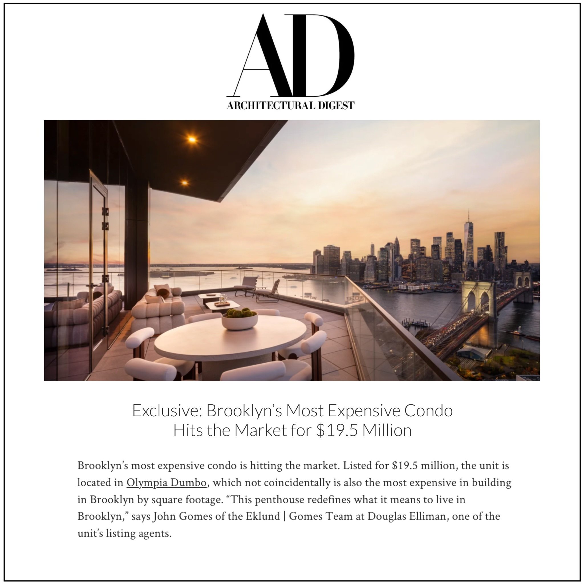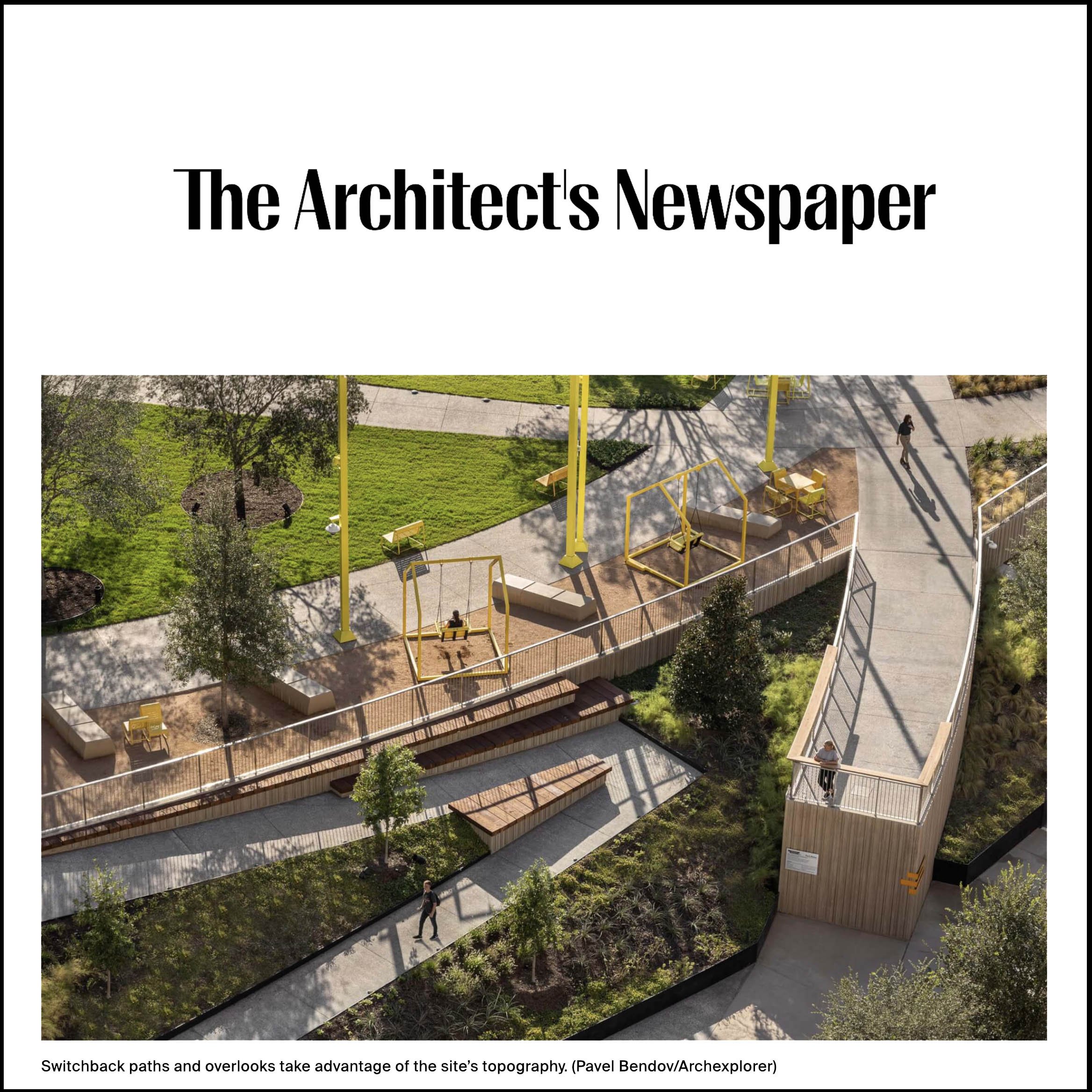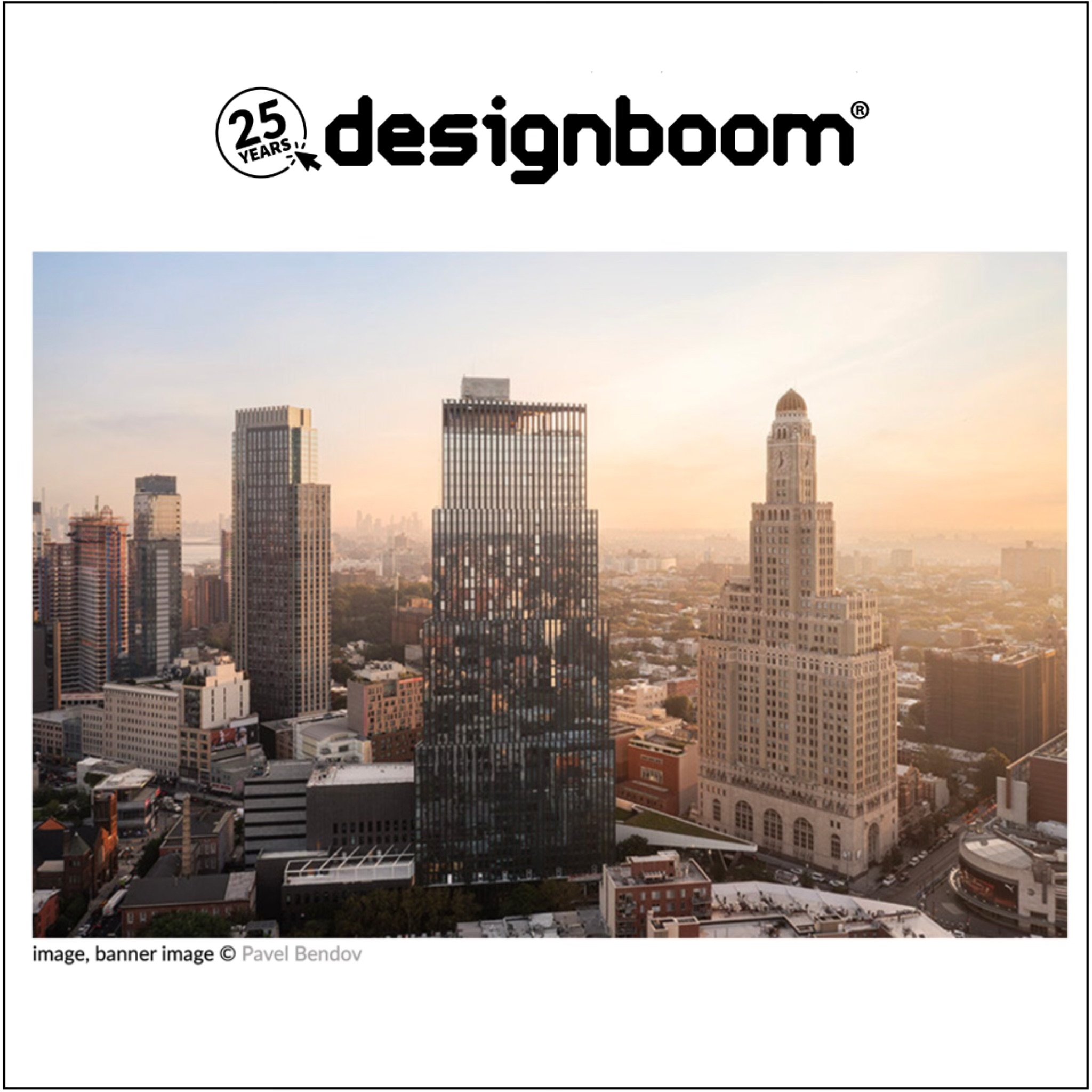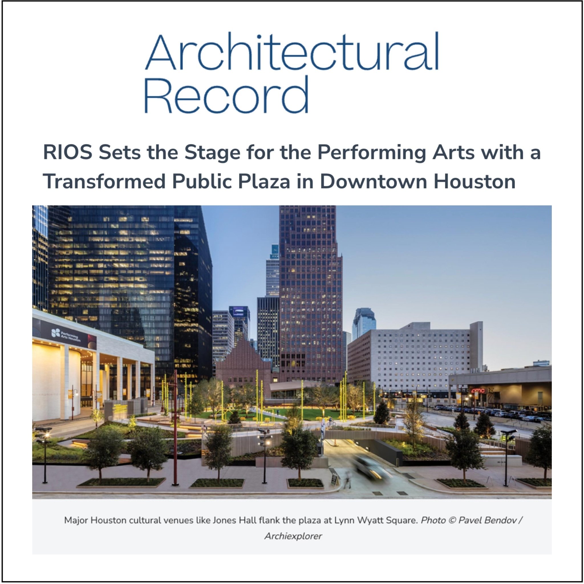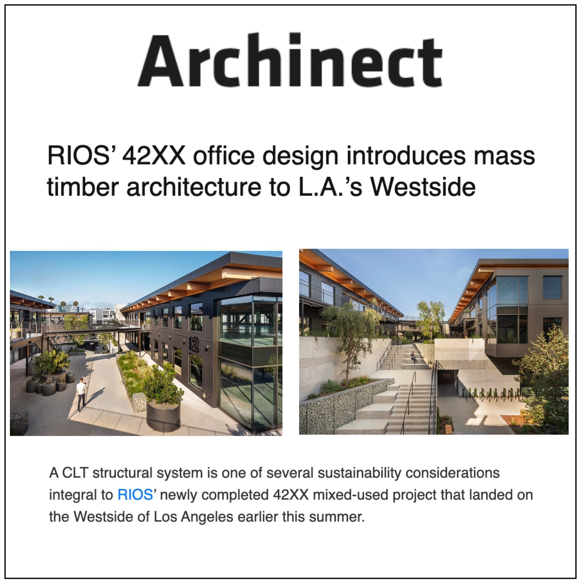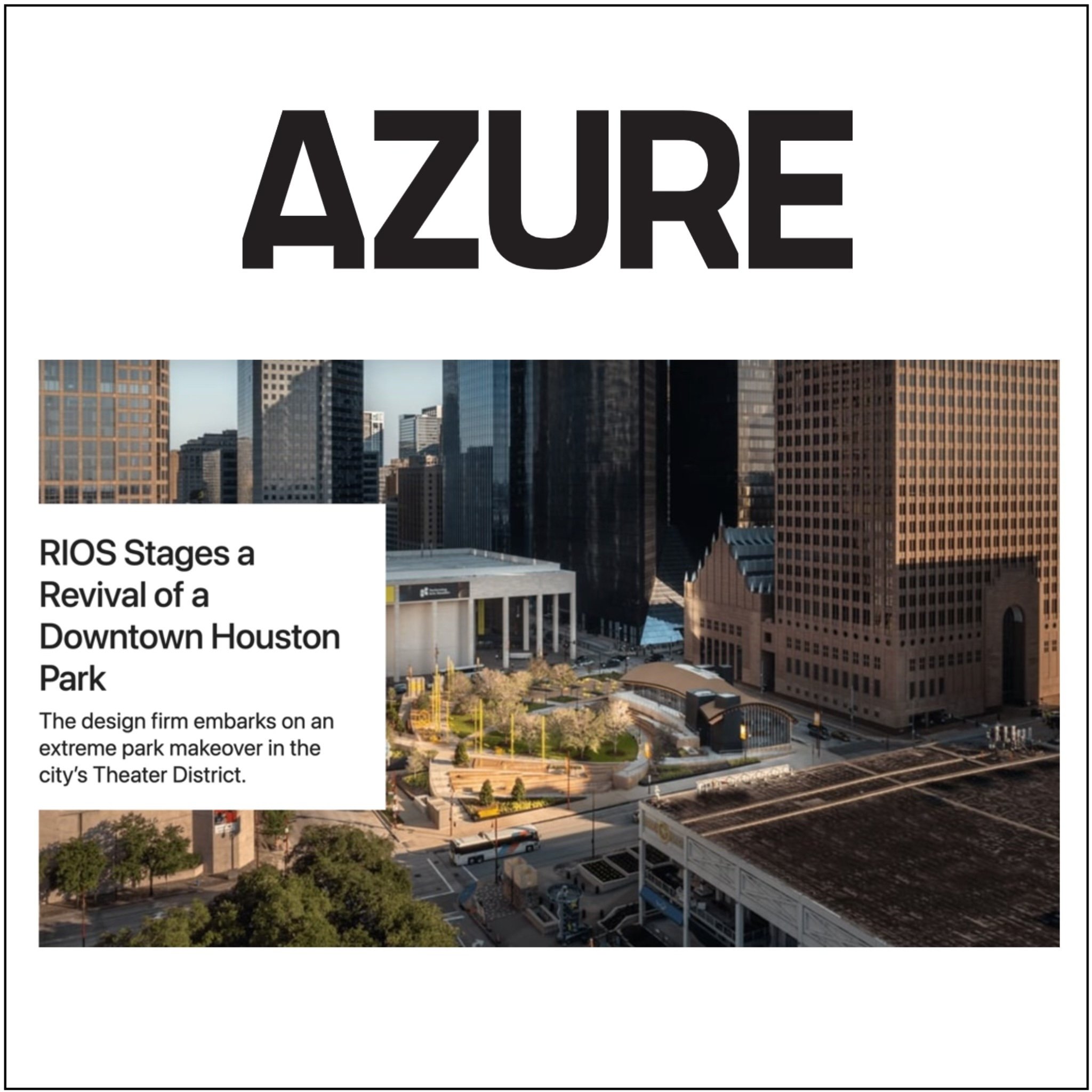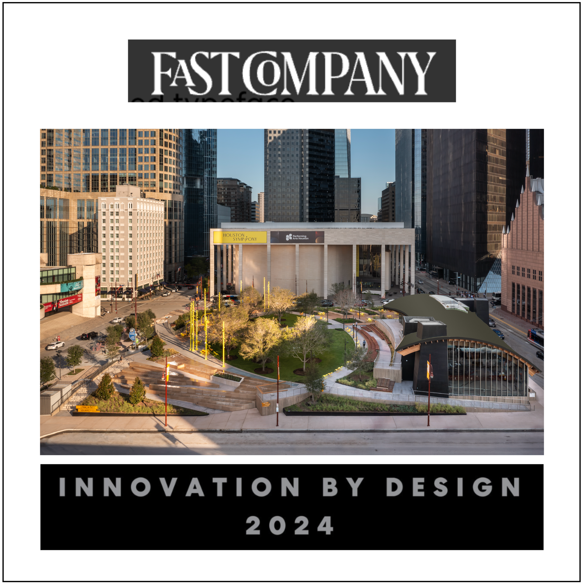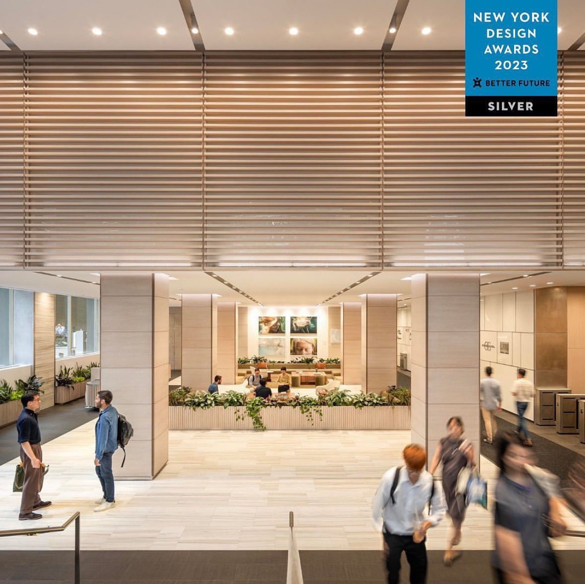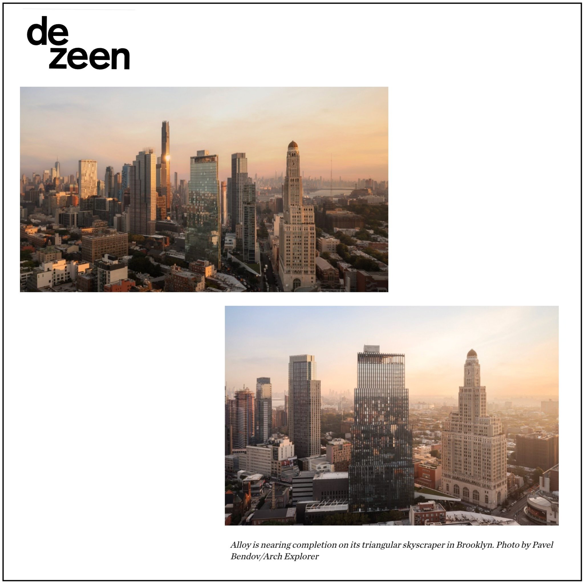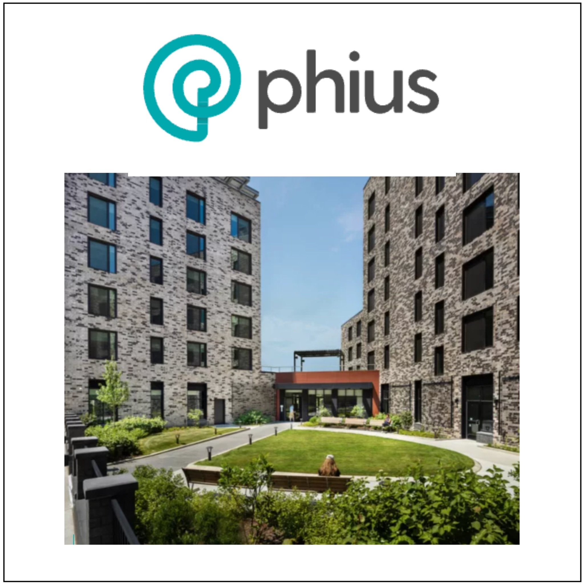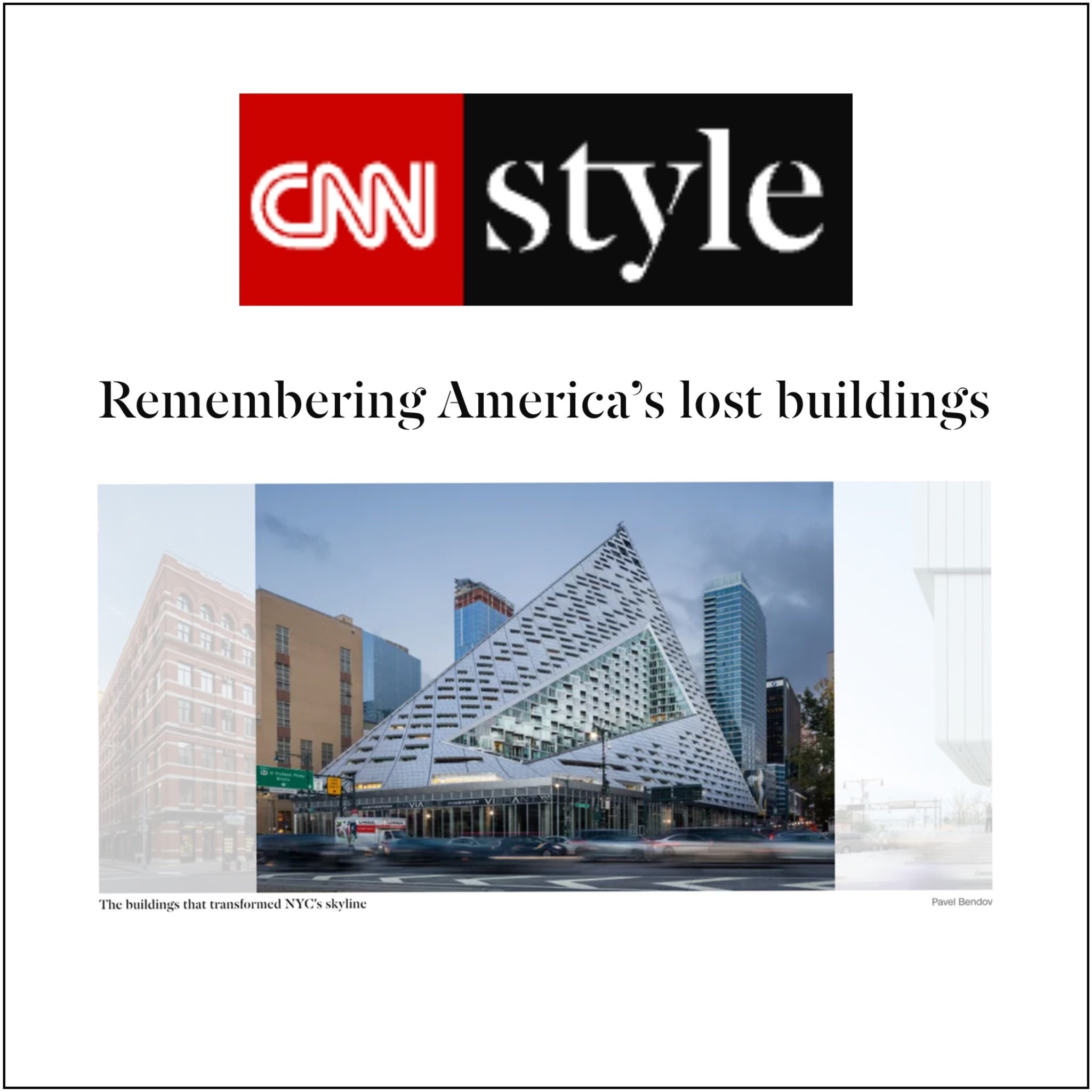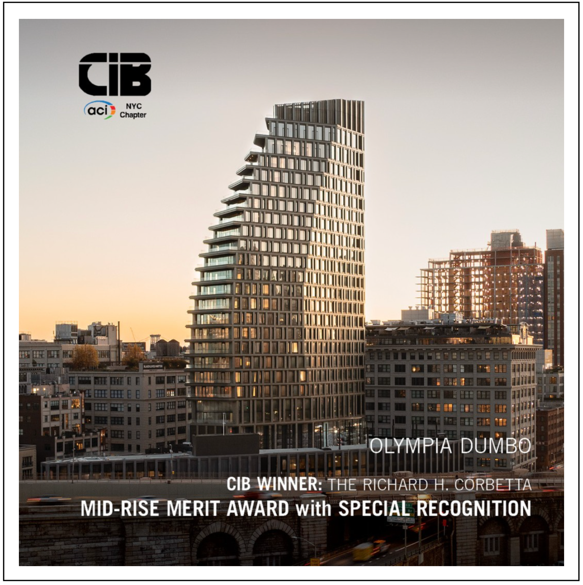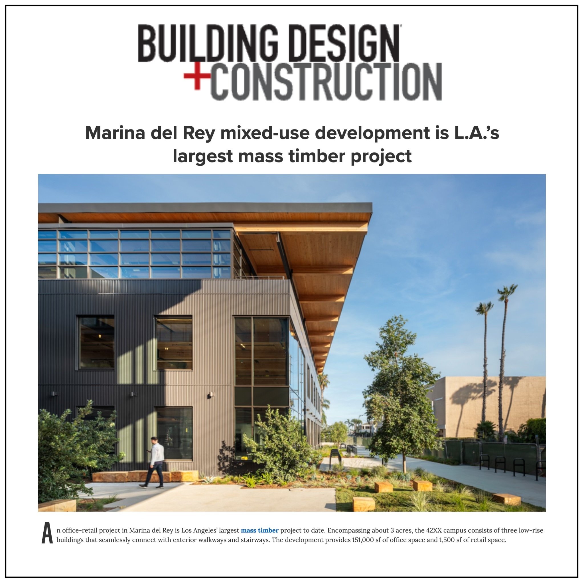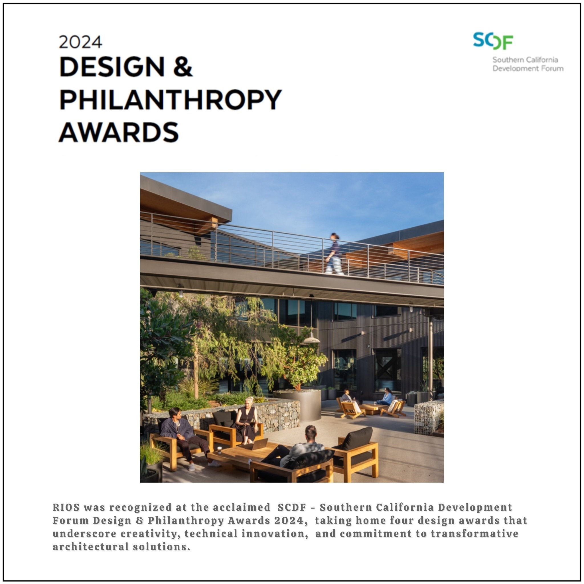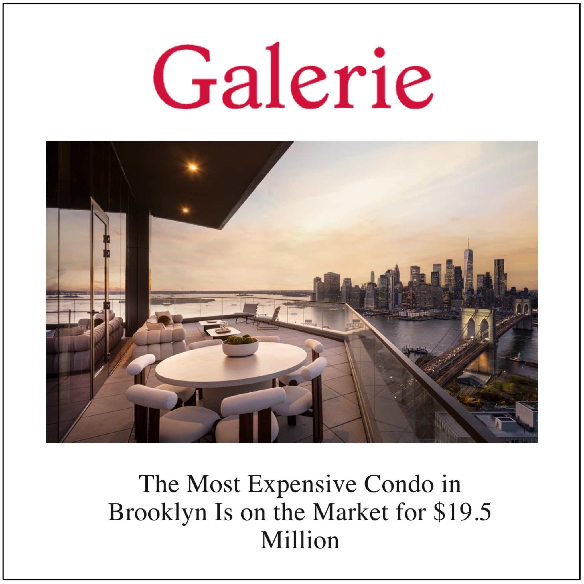SELECTED PRESS, AWARDS AND ANNOUNCEMENTS
-
![]()
New York’s First ‘Passive House’ School Is a Model of Downtown Density
A progressive elementary school and Arabic language high school occupy a high-achieving Brooklyn building designed by Architecture Research Office.
-
![]()
Exclusive: Brooklyn’s Most Expensive Condo Hits the Market for $19.5 Million
Brooklyn’s most expensive condo is hitting the market. Listed for $19.5 million, the unit is located in Olympia Dumbo, which not coincidentally is also the most expensive in building in Brooklyn by square footage. “This penthouse redefines what it means to live in Brooklyn,” says John Gomes of the Eklund | Gomes Team at Douglas Elliman, one of the unit’s listing agents.
-
![]()
Archpaper Magazine feature
The new Lynn Wyatt Square in downtown Houston has been transformed from a concrete heat island into the new, lush front yard of Houston’s Theater District. Designed by international design collective RIOS.
-
![]()
Architectural Digest
Designed by Alloy Development, the building aims to be sustainable and equitable. Inside, all functions normally using gas will be powered by electric energy. Alloy prioritized efficiency and sourced appropriate equipment to achieve this.
-
![]()
DUMBO Penthouse Becomes Brooklyn’s Priciest Condo Up for Sale
Dumbo may be the name of a popular 1940s film about a flying elephant, but it also happens to be the name of one of the hottest neighborhoods in Brooklyn. DUMBO, an acronym for Down Under the Manhattan Bridge Overpass, has become one of the trendiest NYC neighborhoods.
-
![]()
Designboom article
Soaring forty-four stories above the rapidly growing neighborhood of Downtown Brooklyn, an all-electric skyscraper at 505 State Street symbolizes future-forward innovation in New York City. With today’s host of climate concerns informing both designs and regulations, the residential tower will operate without the use of fossil fuel on-site, embodying an optimistic step toward environmental sustainability and reduced carbon emissions.
-
![]()
Architectural Record
Architectural Record has published an article about the Brand New plaza at Lynn Wyatt Square, photographed by Pavel Bendov.
-
![]()
The New York Times feature
10 Jay St has been featured in The New York Times! Pavel Bendov captured 10 Jay St in Brooklyn, which was featured in Archtober and The New York Times.
-
![]()
RIOS’ 42XX office design introduces mass timber architecture to L.A.’s Westside
A CLT structural system is one of several sustainability considerations integral to RIOS’ newly completed 42XX mixed-used project that landed on the Westside of Los Angeles earlier this summer.
-
![]()
Azure Magazine
The Jones Plaza in Houston's downtown Theater District has been renamed Lynn Wyatt Square for the Performing Arts after receiving partial funding from philanthropist Lynn Wyatt.
-
![]()
The Hollywood Report feature
Designed by the global firm RIOS — behind Row DTLA and Imagine Entertainment’s Beverly Hills offices — the repurposed buildings are “very industrial, very creative,” says UTA partner and Creators co-head Ali Berman, who is the head of digital talent.
-
![]()
Interior Design Magazine article
Interior Design Magazine published an article featuring Pavel Bendov's photographs of 168 Plymouth Street. Two centuries-old paint factories have been transformed into a modern loft apartment building by Alloy Development.
-
Fast Company Design Awards
Lynn Wyatt Square for the Performing Arts designed by RIOS has been selected as a Finalist in Fast Company's 2024 Innovation by Design Awards in the Urban Design category.
-
![]()
Galerie Magazine
Galerie features a new book by architectural photographer Pavel Bendov that beautifully captures the most significant new structures in New York City.
-
![Architectural Record Pavel Bendov]()
Architectural Record
Lynn Wyatt Square project, designed by RIOS, is featured in the December issue of Architectural Record's Arts & Culture, the final issue of the year. It was photographed in Houston, TX
-
![]()
Dezeen article
Olympia Dumbo, Brooklyn, by Hill West Architects
Completed by Hill West Architects in early 2024, Olympia Dumbo contains luxury apartments and a host of amenity spaces across 33 stories.
-
![]()
Better Future Gold Award
685 Third Avenue, designed by MdeAS Architects, was awarded gold in the New York Design Awards by Better Future. The building was photographed by Pavel Bendov.
-
![]()
Flat Iron-like skyscraper 505 State Street nears completion in Brooklyn
Architect and developer Alloy has released images of its glass-clad Brooklyn skyscraper, which has a "wedding cake-like" shape and will reportedly run on all-electric power.
-
![AIA Los Angeles Residential Award Pavel Bendov]()
AIA Los Angeles Residential Award
Pacific Landing in Santa Monica, CA receives AIA Los Angeles Residential Architecture Award. It is a mixed-use development by Patrick Tighe Architecture. It offers 37 residential units dedicated to providing affordable housing for families in need and was photographed by Pavel Bendov.
-
![]()
Architectural Digest Article
In February, residents began moving into the 76 luxury residences that make up the 33 stories of Olympia Dumbo, the latest in a recent string of high-rises to reshape the Brooklyn skyline. Developed by Fortis Property Group, the 401-foot tower’s architecture was envisioned by Hill West Architects, with interiors by AD100 firm Workstead.
-
![]()
Better Future Award
Two Bryant Park was awarded a gold medal in the 'Architecture - Commercial - Constructed' category for the New York Design Awards by Better Future, as photographed by Pavel Bendov.
-
![900 Culver Pointe Pavel Bendov]()
Southern California Development Forum Design & Philanthropy Awards
900 Culver Pointe by RIOS receives Honor Award in Southern California Development Forum Design & Philanthropy Awards. Photographed by Pavel Bendov.
-
![]()
LA’s Most Daring Timber Project is Breaking Ground on the West Side
Marina del Rey mixed-use infill development integrates over an acre of landscaped space with multiple outdoor amenities.
-
![505 State Street Pavel Bendov building of the year]()
Building of the Year by 6sqft’s 2023
Alloy Development's all-electric tower in Brooklyn was nominated for 6sqft's Building of the Year 2023. The tower was photographed by Pavel Bendov.
-
![Southern California Development Forum Design & Philanthropy Awards Pavel Bendov]()
Southern California Development Forum Design & Philanthropy Awards
Financial Office in Beverly Hills by RIOS receives Honor Award at the Southern California Development Forum Design & Philanthropy Awards. Photograph by Pavel Bendov.
-
![FX Design Awards nominations for their projects with a Global Management Consulting Firm, Subway, and Schrödinger.]()
FX Design Awards nomination
HLW International and Bran X designed the Schrödinger office project, which was nominated for the FX Design Awards. The project was photographed by Pavel Bendov.
-
![Vital Brookdale Pavel Bendov]()
PHIUS Design Competition Awards
Vital Brookdale design by Dattner Architects won multiple PHIUS Design Competition awards at the PhiusCon 2023. Photographed by Pavel Bendov
-
![]()
The Metamorphosis Awards
The Metamorphosis Awards recognize architects, designers, and contractors for outstanding work in retrofitting buildings in the US. One Wall Street earned second place in the competition. Photograph by Pavel Bendov.
-
![Dezeen article]()
Oympia Dumbo Completion
Local studio Hill West Architects has completed the sail-shaped Olympia Dumbo residential skyscraper in Brooklyn, which has a design informed by the industrial heritage of the borough.
-
![]()
Building Award from the Queens Chamber Of Commerce
The Mosaic Pre-K Center at NY Hall of Science designed by MDSA has won a Building Award from the Queens Chamber Of Commerce in recognition of exceptional work in design and construction. Photographed by Pavel Bendov
-
![]()
Mansion Global
Lavish Dining Areas, Souped-up Children’s Play Rooms and Secluded Workout Spaces Top Amenity Wish Lists for 2024. Photographed by Pavel Bendov.
-
![]()
CNN Style feauture
CNN Style features Pavel Bendov's coffee-table book called "New Architecture New York," which showcases 50+ architectural projects, including buildings like Via 57 West (2016) by Bjarke Ingels Group. Via 57 West was the first building in New York by the Danish architecture firm Bjarke Ingels Group.
-
![]()
Brooklyn’s Betsy Head Park
Betsy Head has got a whole new look. The 106-year-old public park in Brownsville, Brooklyn, fully reopened late last year after a transformative $30 million redesign by landscape architects Abel Bainnson Butz, LLP (ABB).
-
![]()
A Luminous Three-Bedroom Loft Hits the Market in Brooklyn for $3.6M
168 Plymouth Street, Apt 8C + Cabana 1, in Brooklyn, New York, is currently listed for $3,555,000 by Sotheby's International Realty - Downtown Manhattan Brokerage.
-
![Photos Pavel Bendov/Archexplorer]()
How Biotech Company Schrödinger Crafted a Scientific Office in Times Square
When life sciences software company Schrödinger decided to move into a new 100,000-square-foot headquarters in Times Square, it wanted to infuse the office with its identity by adding equations, molecules and data to the walls.
-
These New York City apartments are affordable — and sustainable
High-performance apartments with cleaner air, inside and out
Chestnut Commons is one the largest multifamily buildings in New York City that meets the exacting Passive House performance standards. Starting this month, households earning between 20 percent and 80 percent of the area median income can enter a lottery to secure rental units there.
-
![]()
BeEx Building Energy Exchange
Embodied Carbon in New York City
-
![]()
New York loft apartment in one of Brooklyn's last factory conversions
A former paint factory gets the gloss
Part of a project by Brooklyn-based Architect, Alloy, this New York loft apartment interior was designed by Rebecca Robertson of RR Interiors, a former magazine editor and design co-author of Collected: Living With The Things You Love.
-
![]()
Calibre Takes it Back to 1994 in Celebration of IIDA’s 30th Anniversary
RIOS has been nominated for the Financial Offices category award.
-
![]()
SoCal Calibre Awards Gala hosted by IIDA Southern California Chapter.
Last week, our team attended the annual SoCal Calibre Awards Gala hosted by IIDA Southern California Chapter. This evening celebrated design excellence and innovation in commercial interior design across Southern California. The event was held at the Beverly Wilshire, and we were honored to accept the award for our interior architecture and design workplace project, the Financial Office in Beverly Hills.
Project photos by Pavel Bendov
-
![]()
Architecture Today
LA Story
Sebastian Salvadó explains why Los Angeles-based RIOS has opened a London office and describes the practice’s research-based multi-disciplinary approach to projects.
-
![]()
MDSzerbaty Associates Architecture (MDSA)
The Mosaic Pre-K Center at NY Hall of Science designed by MDSA has won a Building Award from the Queens Chamber of Commerce in recognition of exceptional work in design and construction.
-
![]()
This is New York's first all-electric skyscraper
The super-efficient fossil-fuel-free tower has improved insulation, triple-glazed windows and offers parking spots for 200 bikes – and no cars
-
![]()
The Wall Street Journal
The Wall Street Journal showcased Pavel Bendov’s photographs of a loft located at 168 Plymouth Street in DUMBO, Brooklyn.
-
CIB WINNER: THE RICHARD H. CORBETTA
Olympia DUMBO in Brooklyn, New York, has been honored with the 2024 Roger H. Corbetta Mid-Rise Award of Merit!
-
![]()
Marina del Rey mixed-use development is L.A.’s largest mass timber project
An office-retail project in Marina del Rey is Los Angeles’ largest mass timber project to date. Encompassing about 3 acres, the 42XX campus consists of three low-rise buildings that seamlessly connect with exterior walkways and stairways. The development provides 151,000 sf of office space and 1,500 sf of retail space.
-
![]()
SCDF - Southern California Development Forum Design & Philanthropy Awards 2024
RIOS was recognized at the acclaimed SCDF - Southern California Development Forum Design & Philanthropy Awards 2024, taking home four design awards that underscore creativity, technical innovation, and commitment to transformative architectural solutions.
-
![]()
The Most Expensive Condo in Brooklyn Is on the Market for $19.5 Million
The most expensive condo in Brooklyn is on the market, for $19.5 million. The full-floor abode, known as Penthouse B, is located within Olympia DUMBO. This particular building is the tallest new development in DUMBO, and it also boasts the greatest number of amenities for a residential building in Brooklyn.


